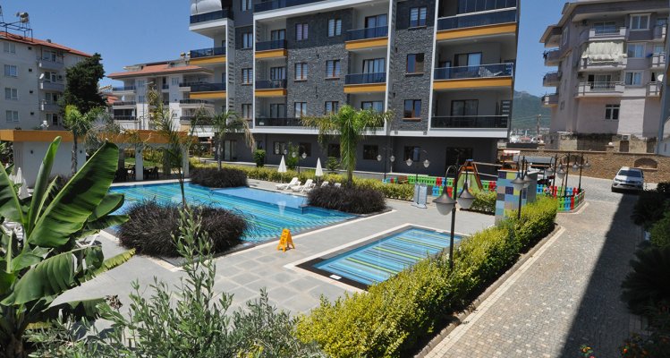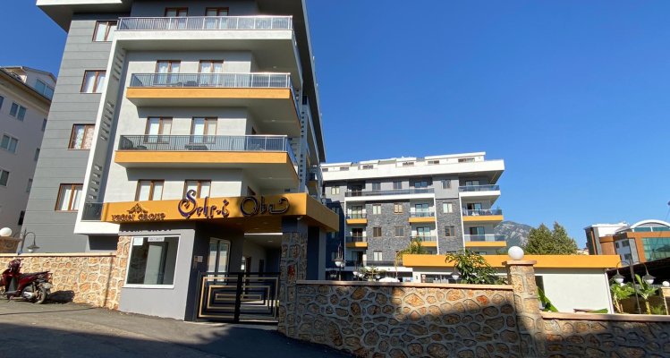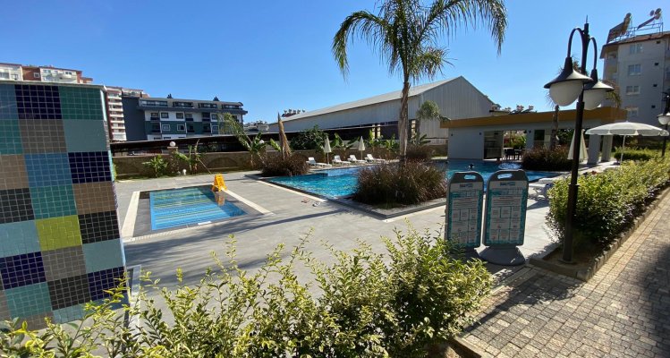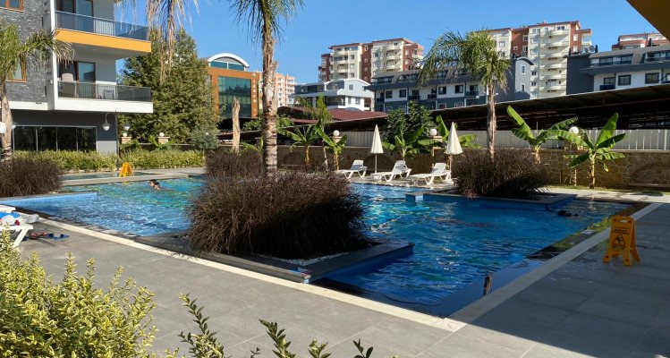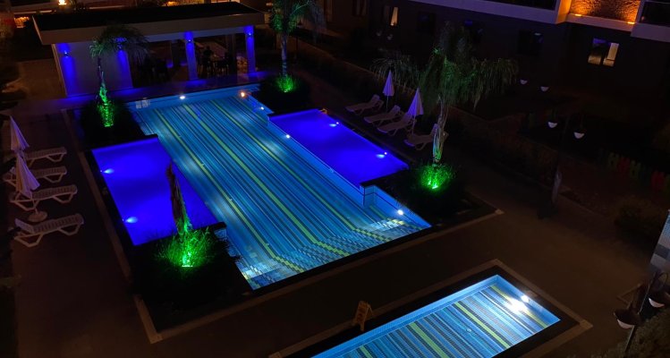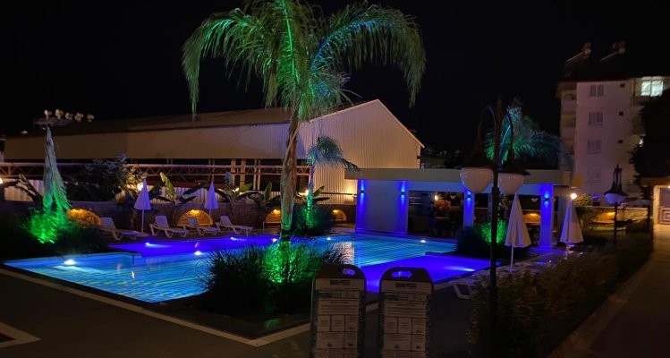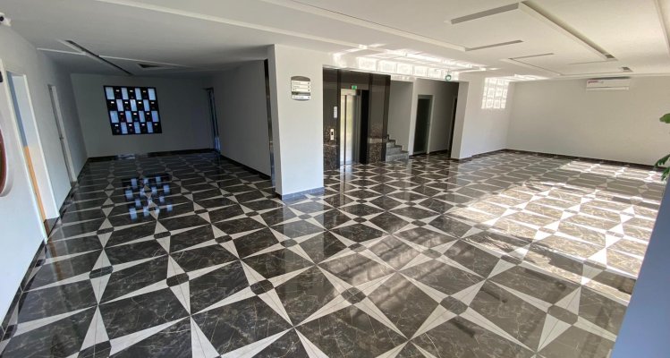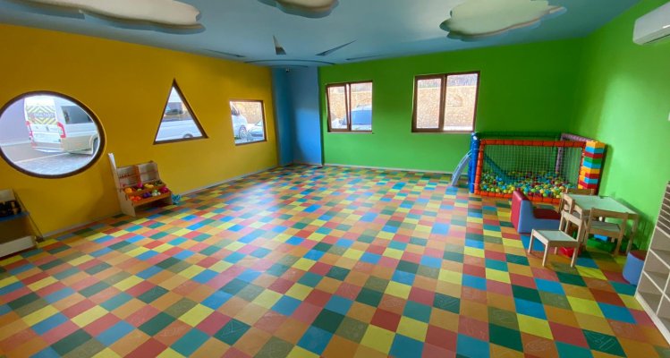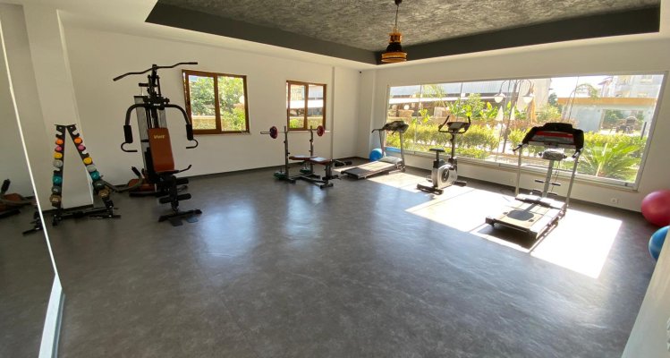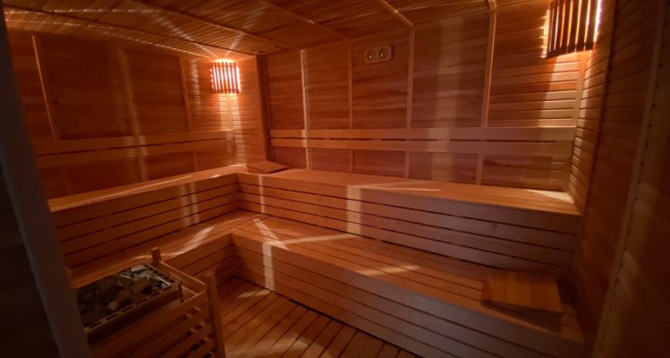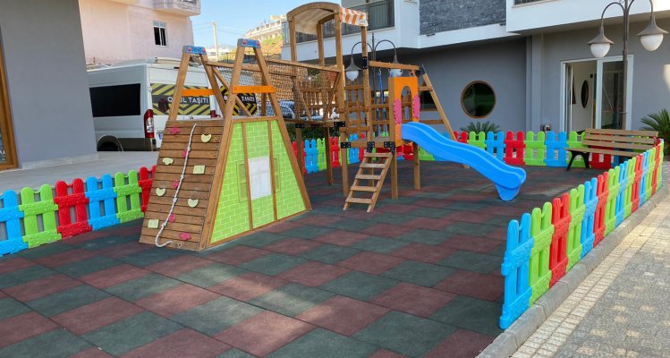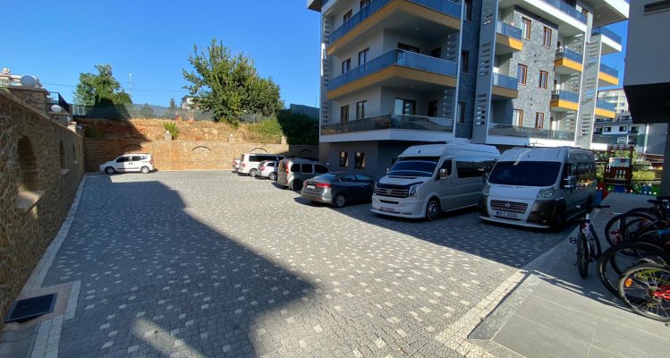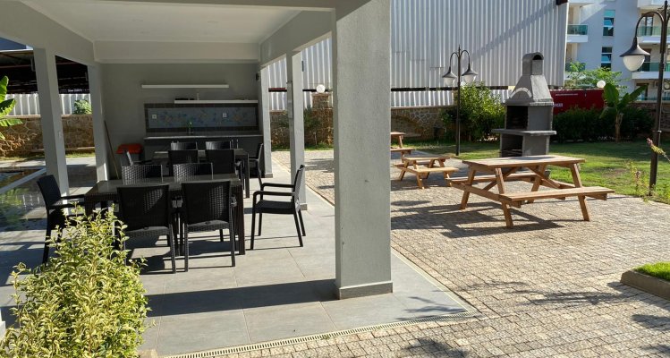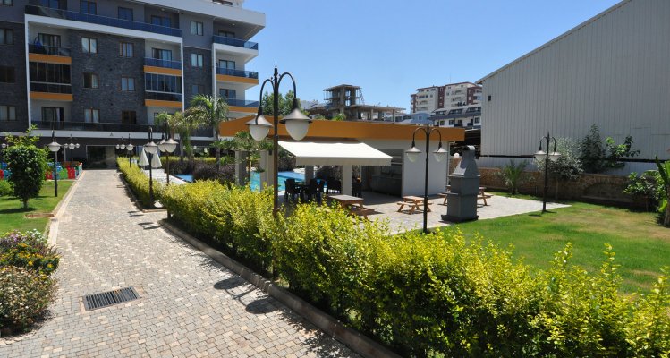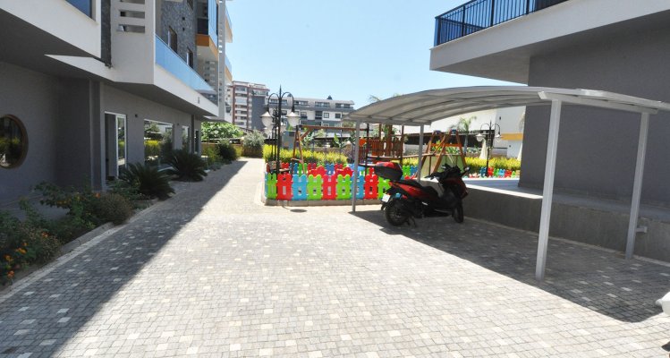- 00905323163993
- yegingroup@gmail.com
-
Şekerhane Mh. Şevket Tokuş ...
Şehr-i Oba Project
Şehr-i Oba Project
Antalya / Alanya / Oba Price 300.000İbrahim Yeğin
Yeğin Group Architecture & ConstructionDetailed Information About Our Project
New luxurious and exclusive investment development will be constructed by the high standart and quality by taking into consideration of family life. Our Project is located in the popular town Oba which will be Alanya’s future centre very soon and on skirts of the picturesque Taurus Mountains.
A perfect location surrounded by Hospitals, Başkent University Hospital is just 100 m and New State Hospital, Alanya Oral and Dental Health Center and Eye Hospital is Just 700 m far from our project. The surrounding area offers also many opportunities, like restaurants and shops including the Metro, Migros, Koctas and Alanyum shopping centre. Additionally there are a host of recreational activities in the vicinity including a horse riding club, cinema and water sports at the nearby beach. The beach is located at a walking distance of 750 meter and has all you need for a great day out with loungers and sunshades that can be hired daily plus a waiter service at the beach bar.
The brand new resort will be a beautiful and comfortable residential resort and will offer its residents a guarantee of high quality construction at great value.
Our resorts will be developed on a plot of 3.000 m2 with a fabulous backdrop of the Taurus Mountains. Set in a tranquil location this secure gated residence will have 2 blocks with a total of 28 apartments ranging between 91 m2 to 221 m2. There will be a host of leisure facilities including a swimming pool, Pool bar, Pergola, Barbeque area, landscaped gardens, fitness, Sauna, Game room, Children playground, and all the essential sports and health facilities. You will be able to relax peacefully in your apartment, take lunch on your balcony and sunbathe by the pool surrounded by the beautiful gardens with a backdrop of the Taurus Mountains.
Payment plan
You can purchase your apartment today with only a 30% deposit needed. Remaining balance is to be paid %15 every four months period with zero added interest – contact us today for more information regarding payment terms, for latest prices and availability.
Why invest in this project?
This project is an investors and families dream, ticking all the right boxes for those looking for the best opportunities currently available in Alanya. Why should you invest here? It is simple; here are our Super Seven reasons why:
- Project is located in the new City centre of Alanya
- Currently listed at launch prices %15 under market value
- At the middle of Current and new Motorway in Alanya
- It s just beside the Biggest Shopping centres’ in Alanya
-New State Hospital, Alanya Oral and Dental Health Center and Eye Hospital is Just 700 m far from our project.
- The beach is located at a walking distance of 750 meter where you ll have great day with your family and friends.
- Your apartment will be rented out quickly to the qualified Tenants and you’ll gain high rental income.
Location in Alanya
The project is located in the heart of the newest centre in Alanya – It s just 350 m to the current Motorway and 750 m to the new Motorway. The location is right in the centre of the action.
Sea, Restaurants, Shopping centres, ( Metro, Alanyum, Koçtas and Migros Etc. ), cinema centre, horse riding club, water sports at the short walking distance from your apartment.
Distances
Sea : 750 m
Current Motorway : 350 m
GaziPaşa Airport : 35 km
Antalya Airport : 135 km
Belek Golf Otels : 100 km
Building specifications:
- Plot : 3000 m2
- Construction Area : 4500 m2
- Green Area with Car parking lot and swimming pool : 2300 m2
- Block Number : 2
- Number of 2+1 Apartments : 10
- Number of 3+1 Apartments : 18
- Floor number : 4
- 2 block : 5 story
- Bedrooms : 2 and 3
- Bathrooms : 2 and 3
- Balconies/terraces : 1,2,3 and 4
- Sizes : 91,90 m2 – 221,00 m 2
1st and 4th Floor 2+1 Apartments:
94 m2 (South West)
Hall, large living room, Separate kitchen, two bedrooms, two bathrooms, storeroom and one big balcony
2nd and 3rd Floor 2+1 Apartments:
91 m2 (South West)
Hall, large living room, Separate kitchen, two bedrooms, two bathrooms, storeroom and one big balcony
4th floor 2+1 Apartments:
108 m2 (South west and North East)
Hall, large living room, Separate kitchen, two bedrooms, Dressing room, two bathrooms and two balconies.
3+1 Apartments:
141 m2 (South west and South East)
Hall, large living room, Separate kitchen, two bedrooms, Dressing room, two bathrooms and two balconies.
3+2 Penthouses
182 m2 + 39 m2 = 221 m2 (South west and South East)
First floor contains hall, 1 living room with open kitchen and bedroom, one bathroom and one balcony, Second floor contains hall, large living room, Separate kitchen, three bedrooms, three bathrooms and 1 terrace.
Elevator stops on both floors.
Details of the complex:
- Beautiful landscaped garden with tropical flowers and trees
- Pavilion for relaxation and rest
- Large outdoor swimming pool (126 m2)
- Pool bar
- Pergola
- Playground for children
- BBQ
- Sauna
- Fitness centre
- Wireless internet throughout the complex
- Electric water heater
- 24/7 security and video surveillance
- Power generator
- Central TV satellite system
- Double glazed PVC Windows and doors
- Care taker apartment
